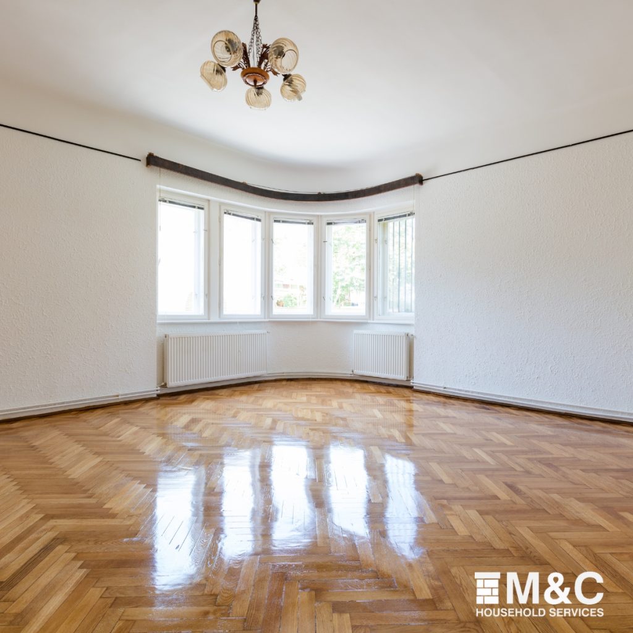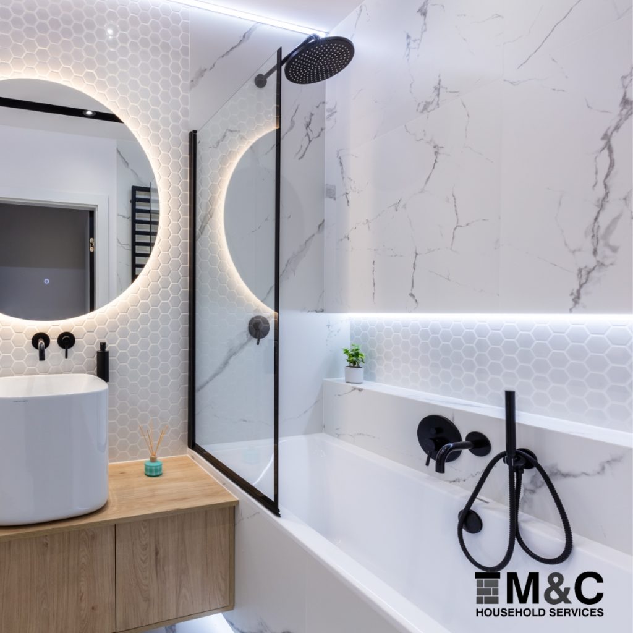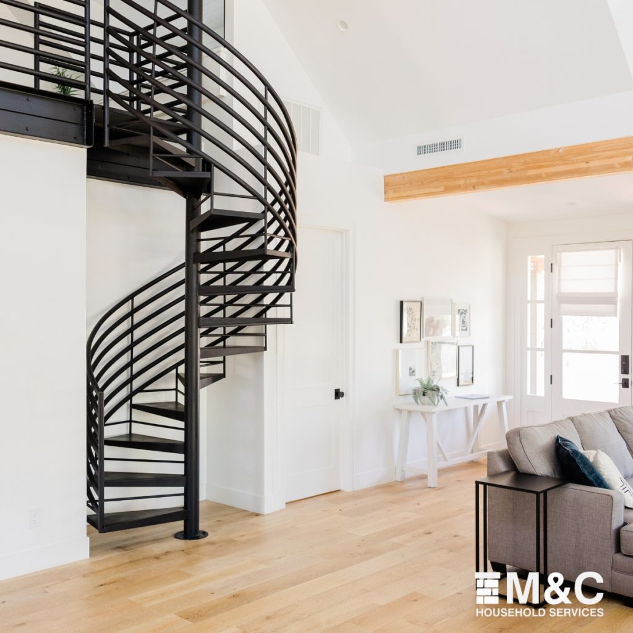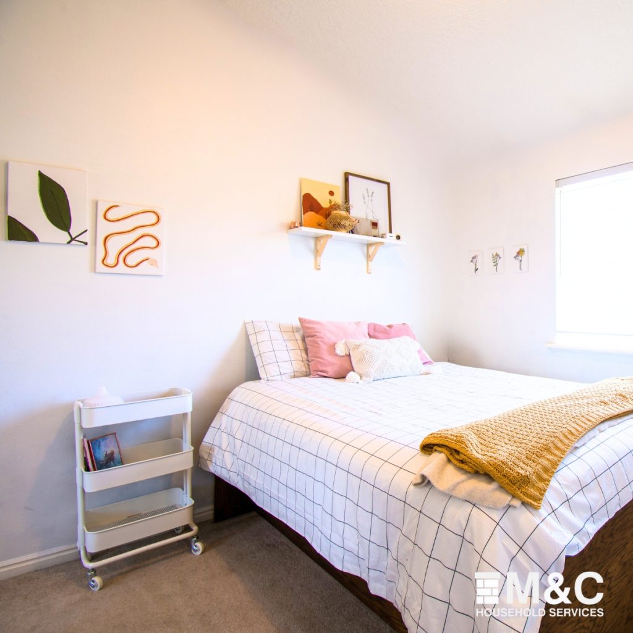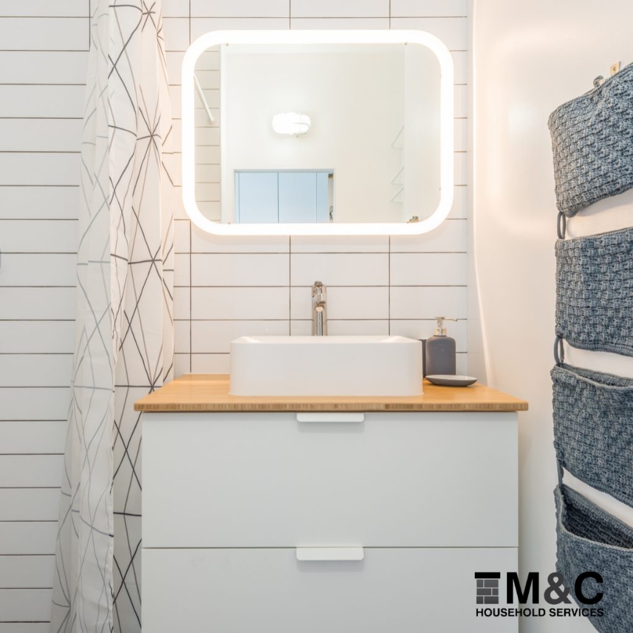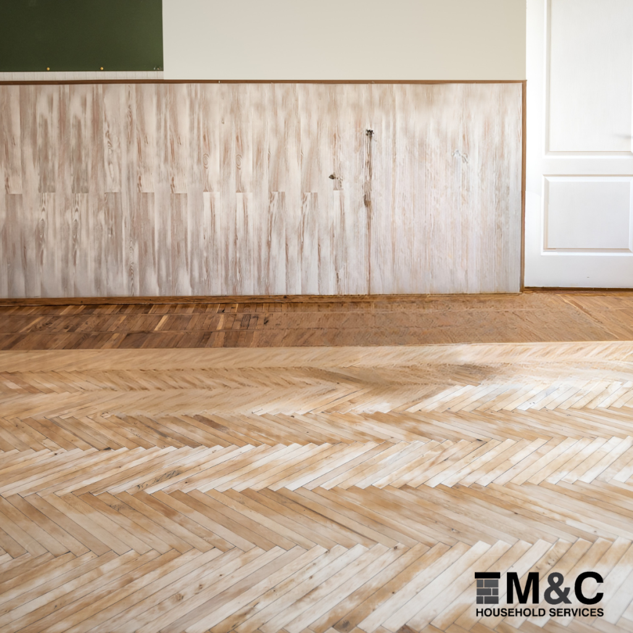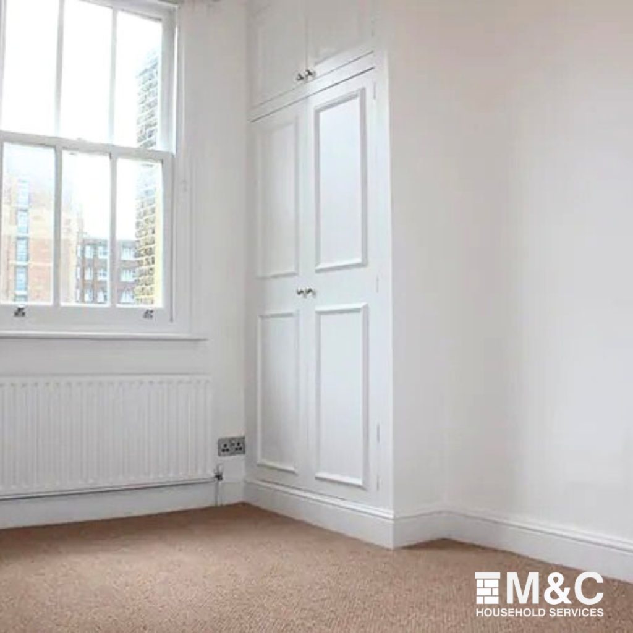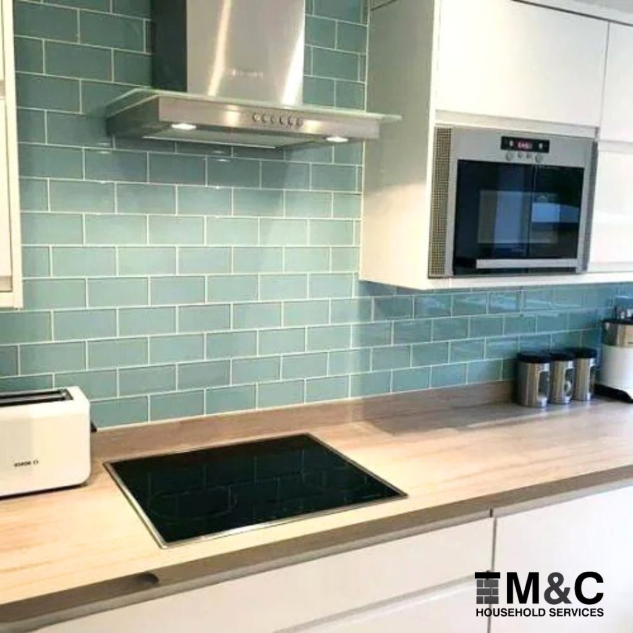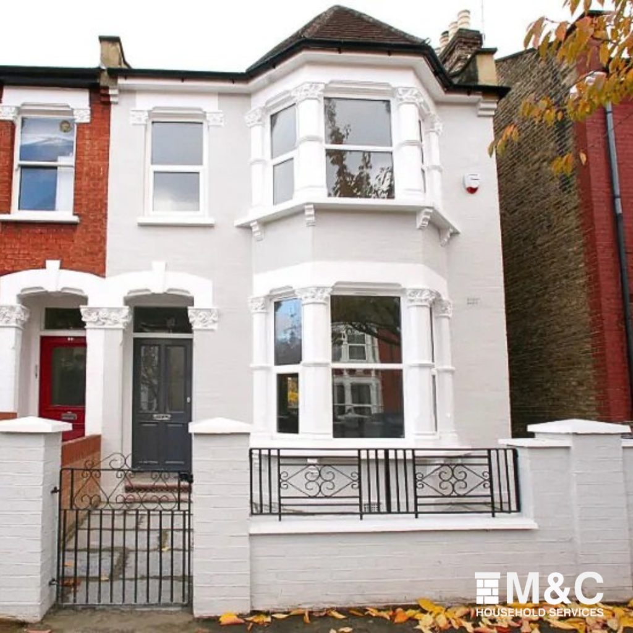Originally a small office barn on a working family farm, this space was transformed into a sleek, contemporary home full of character and light. The client wanted a minimal, design-led feel that still respected the building’s rural roots. We completely stripped out the existing fixtures, adding in new flooring, full plastering, decorating, bespoke design work & more. Work carried out by M&C on this Harpenden renovation;
- Full interior painting throughout, including all walls, ceilings, and woodwork
- Brand new engineered oak flooring installed across the entire space
- All internal doors replaced with solid panelled doors and matte black handles
- Contemporary aluminium-framed windows fitted to flood the space with light
- Bespoke staircase powder-coated and professionally installed
- Existing layout adapted to create an open-plan living space with clean sightlines
- Natural timber beam cleaned and sealed to retain original texture
- Brand new radiators fitted throughout
- New spot light fixtures fitted throughout




